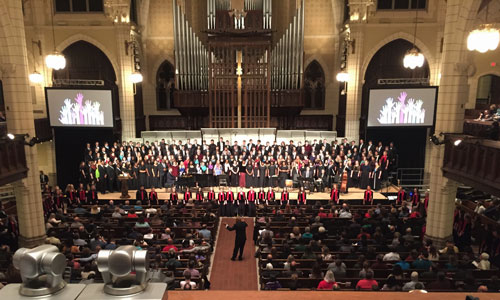By GALA Expert
May 26, 2023
GALA Festival 2024 features four excellent performing venues seating between 1,700-3,500 audience members.

All Festival performance stages provide piano, bass and guitar amps and a drum set. This equipment outline provides all the tech components available for your chorus or ensemble set. Your chorus administrator will upload tech requests along with an annotated stage diagram to the Integra Planner in April. Be sure to review other upcoming deadlines.
DRUMSET UPDATE: Note that that drum set on the Central Lutheran Stage will be off SL and not moveable (see stage diagrams below). The drum set in Ballroom A stages will be located OFF SR on a riser platform. The drum set in the MCC Auditorium Stage will be on a moveable 6×6 cart, but is not removeable from the stage. These kits will be moveable but will take time from your set to re-position.
Minneapolis Convention Center Stage
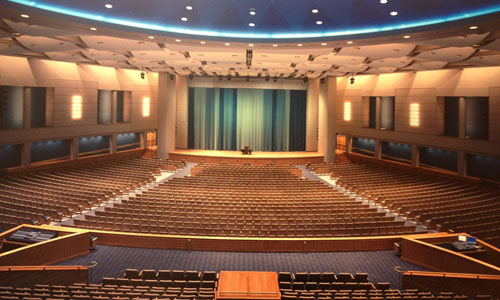
The Convention Center Stage is a state-of-the-art performance hall designed to provide the audience with a first rate performance experience with warm, sweeping acoustics. This is our largest and newest venue with just under 3,500 seats and every seat in the house has excellent sight lines. This stage offers an expanded array of lighting, sound and projection options.
The stage capacity is approximately 225 singers.
- Annotated MCC Auditorium Stage Diagram for Song & Performance Entry PDF
- MCC Auditorium Stage Diagram & Specs PDF
- Additional photos here. Reference only; for GALA stage set-up see the stage drawings above.
Orchestra Hall Stage
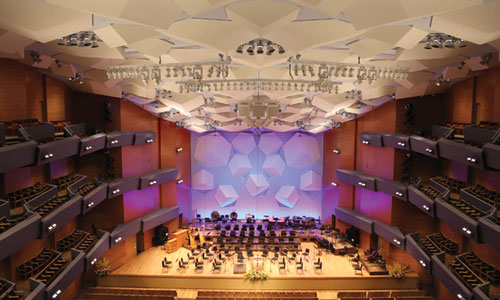
Orchestra Hall is one of Minnesota’s cultural and architectural touchstones and home to the Minnesota Orchestra. The 2,092 seat hall is renowned for its acoustics, warmth, and richness of sound. The 100-plus large cubes that form a distinctive “falling rock” pattern on the auditorium ceiling, dispersing sound throughout the Hall; the wood floor and stage enhance sound vibration; and the angle of the balconies, offer optimal reflection of sound.
The stage capacity is approximately 275 singers.
- Annotated Orchestra Hall Stage Diagram for Song & Performance Entry PDF
- Orchestra Hall Stage Diagram & Specs PDF
- Additional photos here. Reference only; for GALA stage set-up see the stage drawings above.
- Video of a 40-voice chorus performing at Orchestra Hall – web
Central Lutheran Stage
Central Lutheran seats 1,700 in a cathedral-style space including wrap-around balcony seating with stunning architecture and exquisite acoustics. This open and affirming congregation celebrated its 100th anniversary in 2019 and they are proud and excited play a prominent role in Festival 2024.
The stage capacity is approximately 225 singers.
Central Lutheran is home to two organs which are available for use during Festival. The front organ was built by Casavant in 1963. It is a comprehensive instrument of 4 manuals, 108 ranks of pipes in 5 divisions with 30-40 pre-set memory available to our choruses. The rear balcony houses a VanDaalen chamber organ with 7 ranks on 2 manuals.
- Annotated Central Lutheran Stage Diagram for Song & Performance Entry PDF
- Central Lutheran Stage Diagram & Specs PDF
- Casavent Organ Specs PDF
- VanDaalen Organ Specs PDF
- Additional photos here. Reference only; for GALA stage set-up see the stage drawings above.
MCC Ballroom Stage
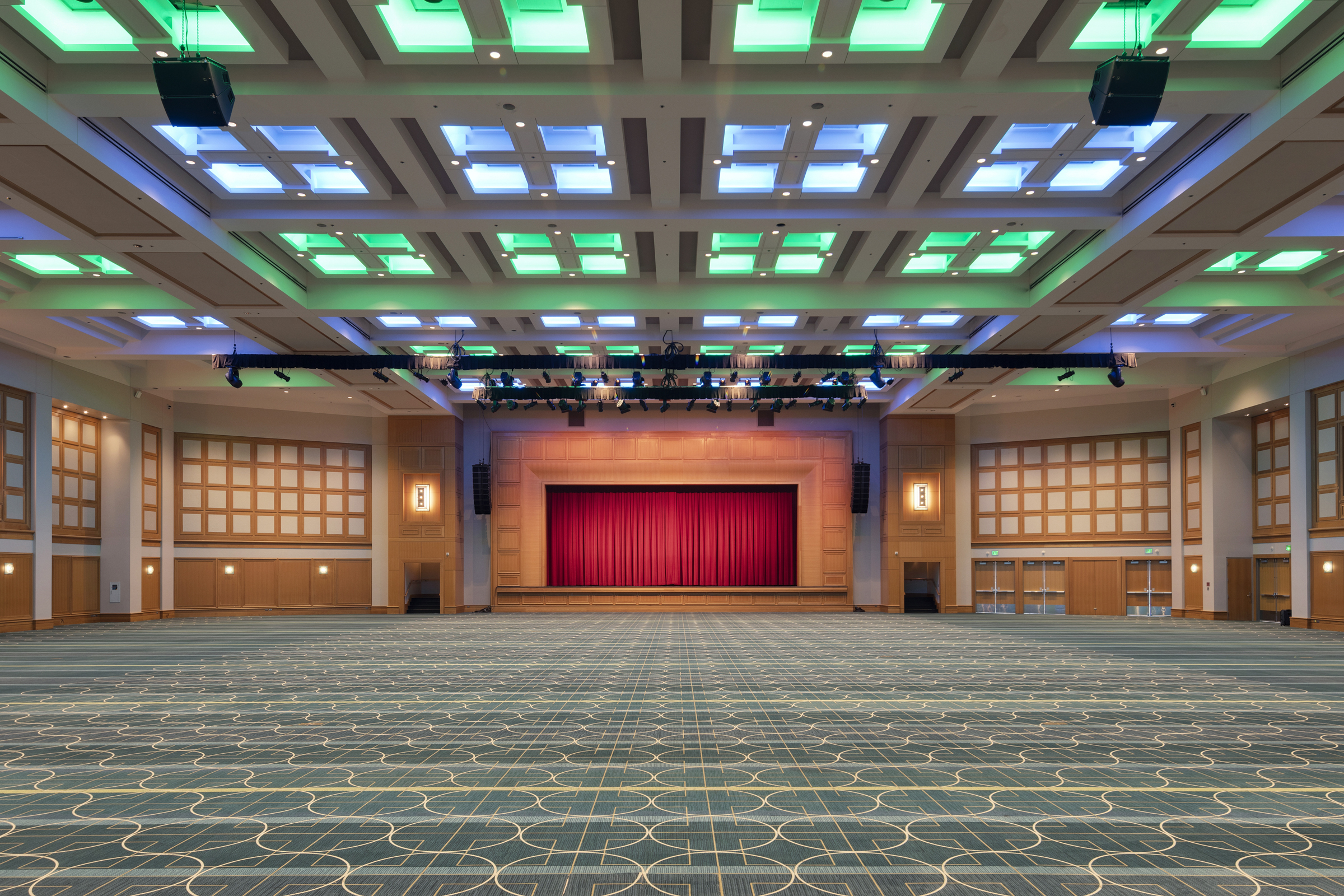
Festival 2024 offers an expanded venue with 1,350 seats, housed in Ballroom A at the Minneapolis Convention Center. This stage will be used for several Chorus Concerts, Ensemble Concerts and the TransFusion Cabaret.
The stage capacity is approximately 50 singers.
Peavey Plaza Outdoor Stage
Peavey Plaza Outdoor Stage
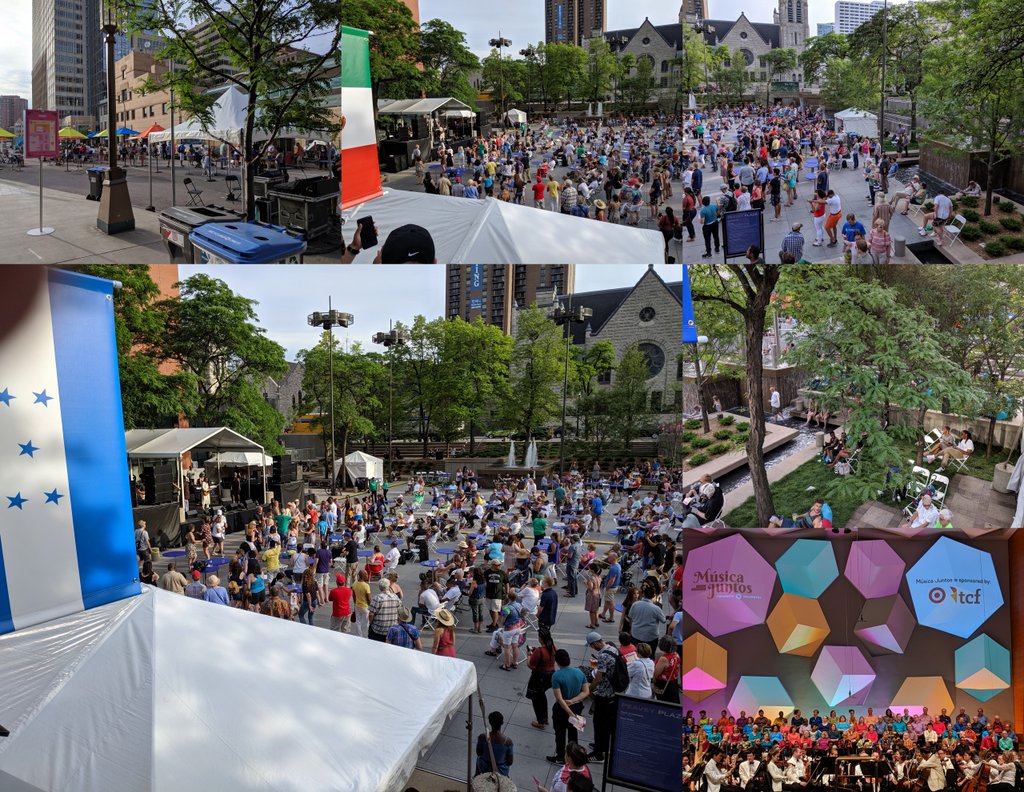
The Peavey Plaza stage offers free concerts all week featuring Twin Cities bands and choirs as well as visiting GALA ensembles. Check out July 10 Minnesota Mosaic and the July 12 Choral Carnival.

